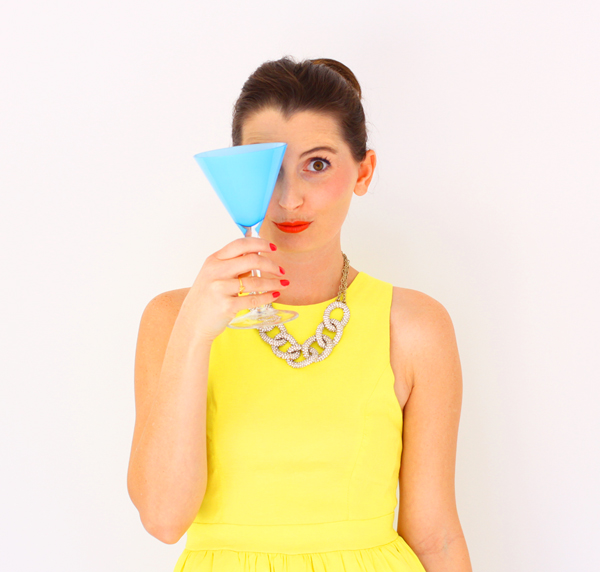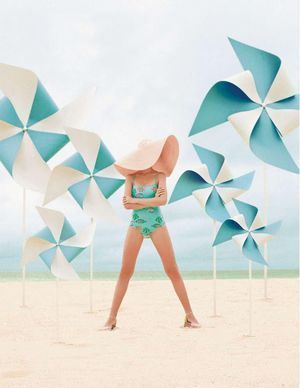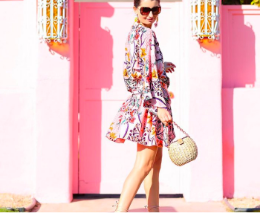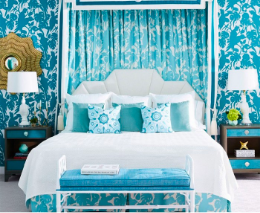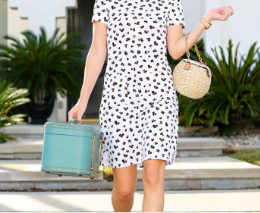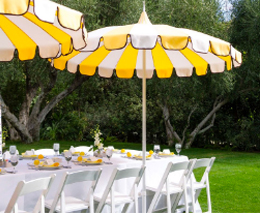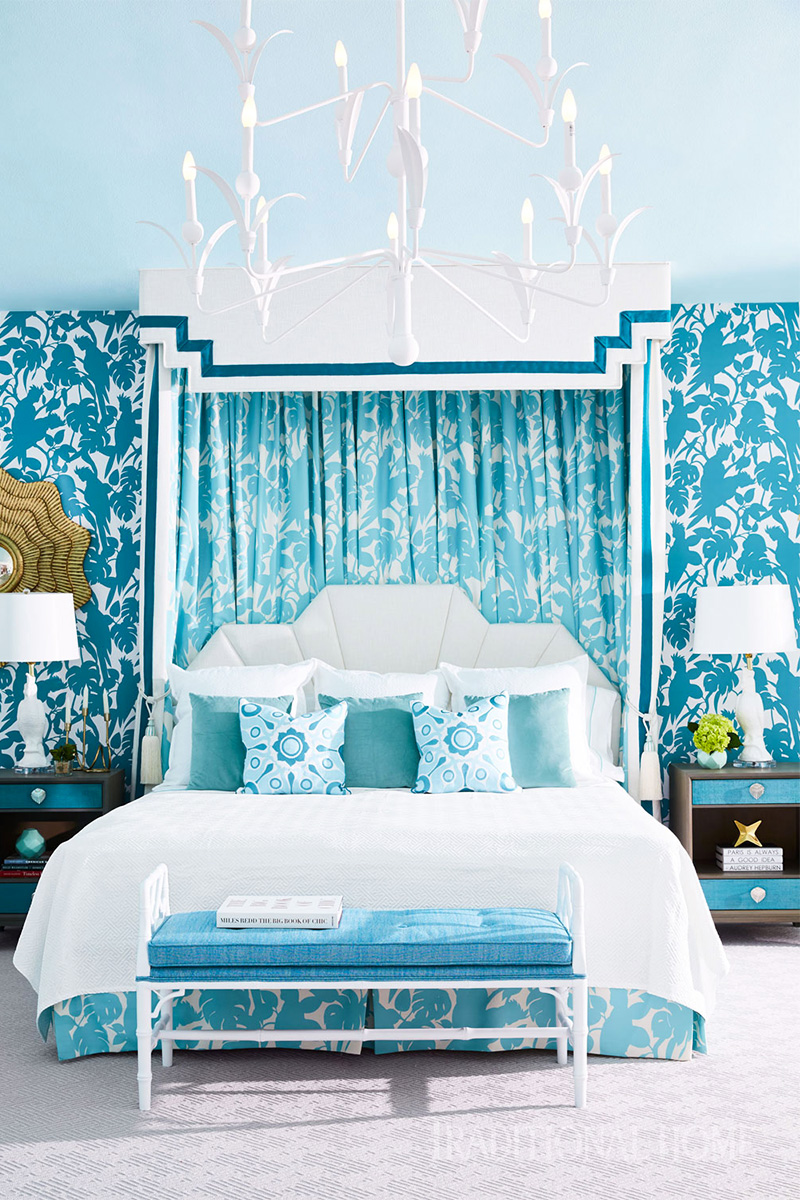
I couldn’t let 2018 pass without sharing one of the most exciting things that happened this year: our home being published in Traditional Home magazine! Wanna see? Come along for a tour…
Our House in Traditional Home Magazine
In case you’re new here (welcome!), our house was the 2017 Modernism Week Showhouse, also known as The Christopher Kennedy Compound. Spearheaded by interior designer Christopher Kennedy, he brings together the nation’s top designers each year to makeover a house in Palm Springs, turning it into a designer showhouse that people can buy tickets to tour. The money raised goes to support preservation, education, and neighborhoods in Palm Springs.
But first, this is what the house looked like when we first bought it a few years ago.
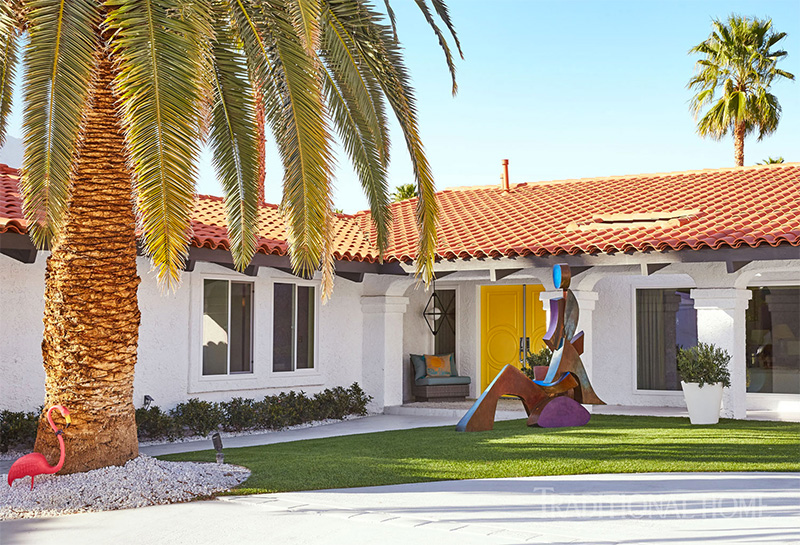
Okay, now that you’ve seen the BEFORE pics, please come inside the yellow doors to see the AFTER…
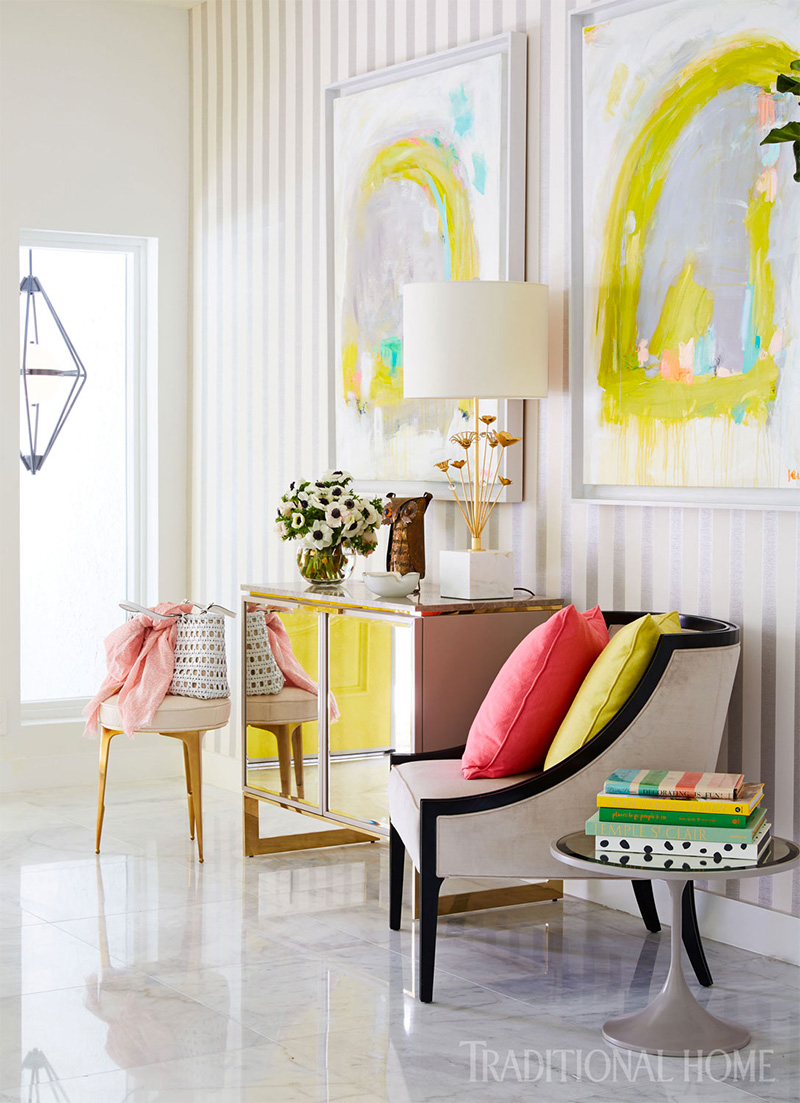
And into the Entryway designed by Debs Camplin for kate spade new york. I love that this foyer is classic yet playful and chic!
See more of this room here.

If you look over to your right, you’ll see the formal Living Room designed by Barclay Butera. I love that it has a classic Hollywood vibe, mixing handsome with glamorous.
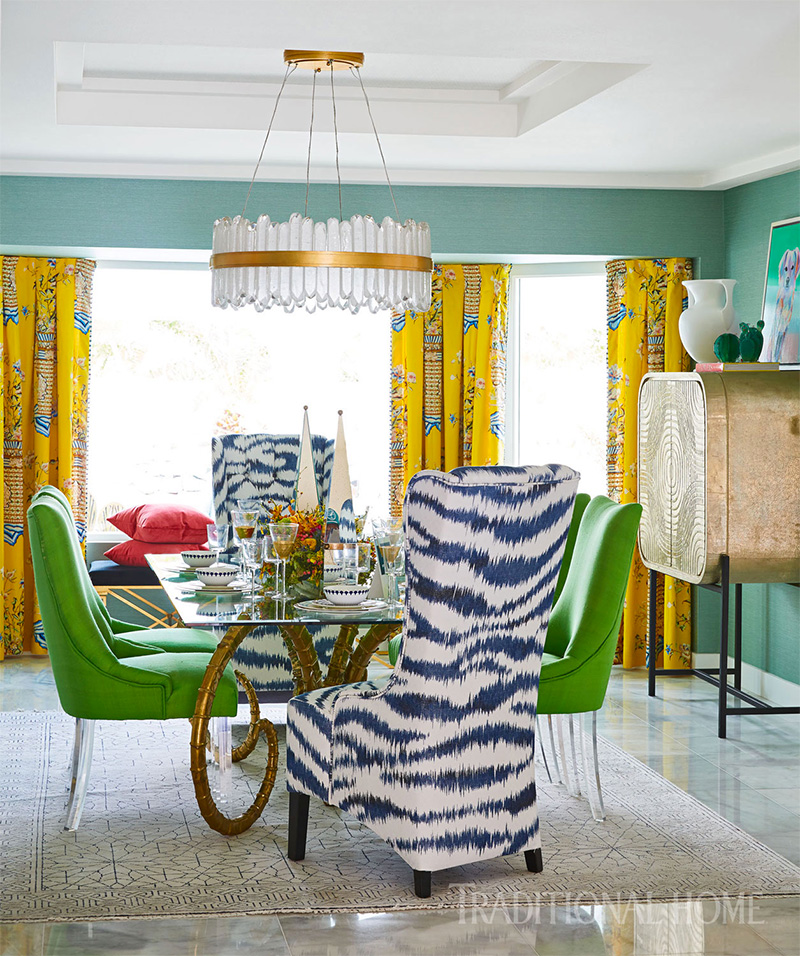
Speaking of glamorous, this is the Dining Room that Christopher Kennedy designed. So much color and pattern, my eyes were doing a happy dance! Oh, and look at that bar cabinet… Can I grab you a drink?
See more of this room here.
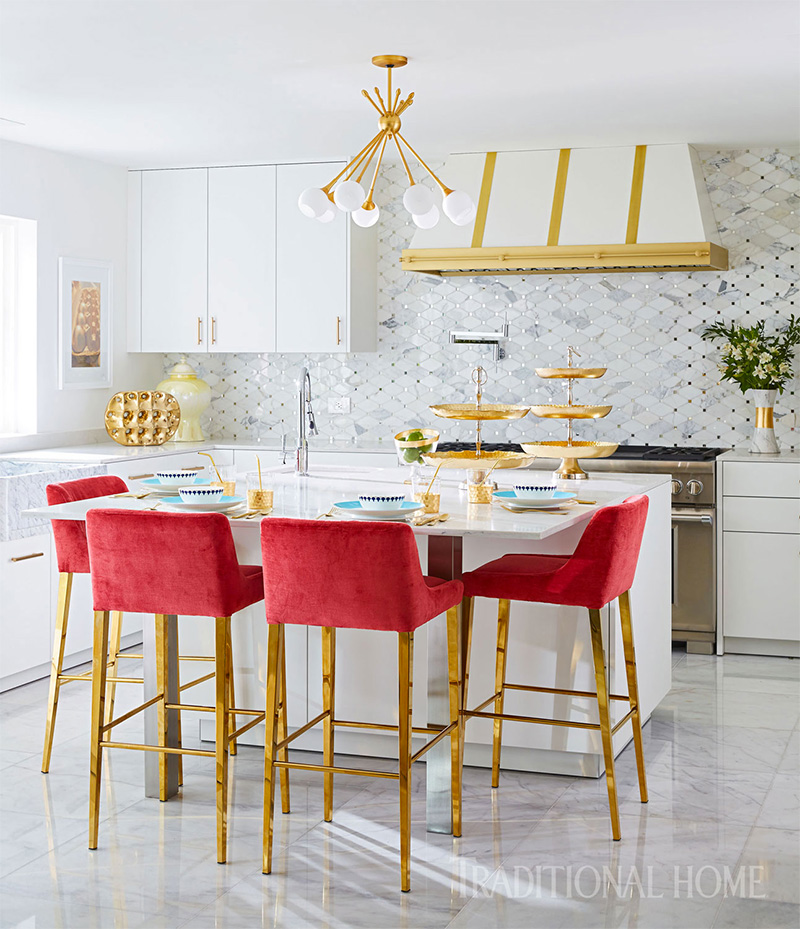
Perfect, let’s head into the Kitchen designed by Kelli Ellis and I’ll whip you up a cocktail! I’ve always dreamed of a white kitchen and Kelli Ellis took that dream and made it a reality and then some. Here’s your drink…bottoms up!
See more of this room here.
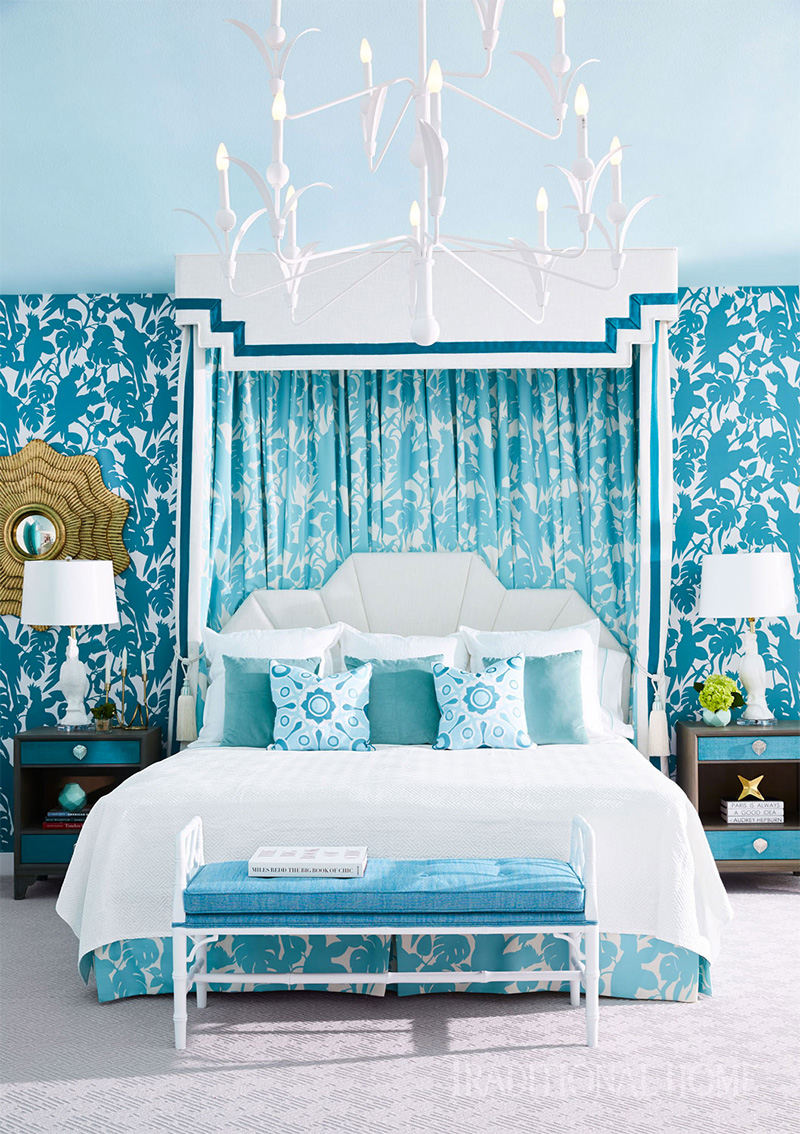
Alright, let’s shimmy down the hall into the Master Bedroom designed by Trellis Home. I’m gaga for all the white and blue, the nod to Hollywood Regency, and how glamorous yet still serene and bright this room is. The cockatoo wallpaper and fabric is by Florence Broadhurst and the headboard, bedding, and bedside tables are by Selamat Designs.
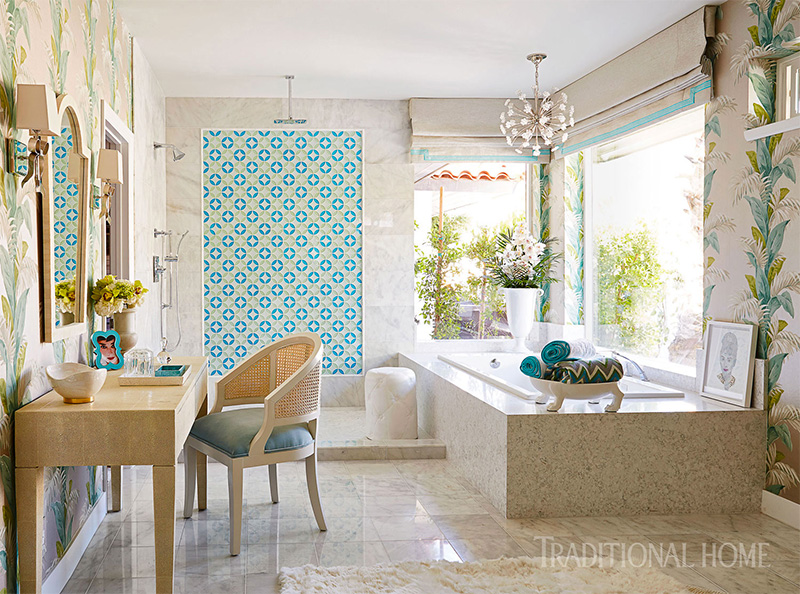
Let’s step into the Master Bath designed by Maya Williams. We almost just painted the original cabinets and kept the shower that was already there, but I’m so glad Maya convinced us to just go for it and re-do this room too. She custom-designed the mosaic shower tile to complement the palm leaf wallpaper and was definitely channeling Audrey Hepburn and Breakfast at Tiffany’s. Could not love it more.
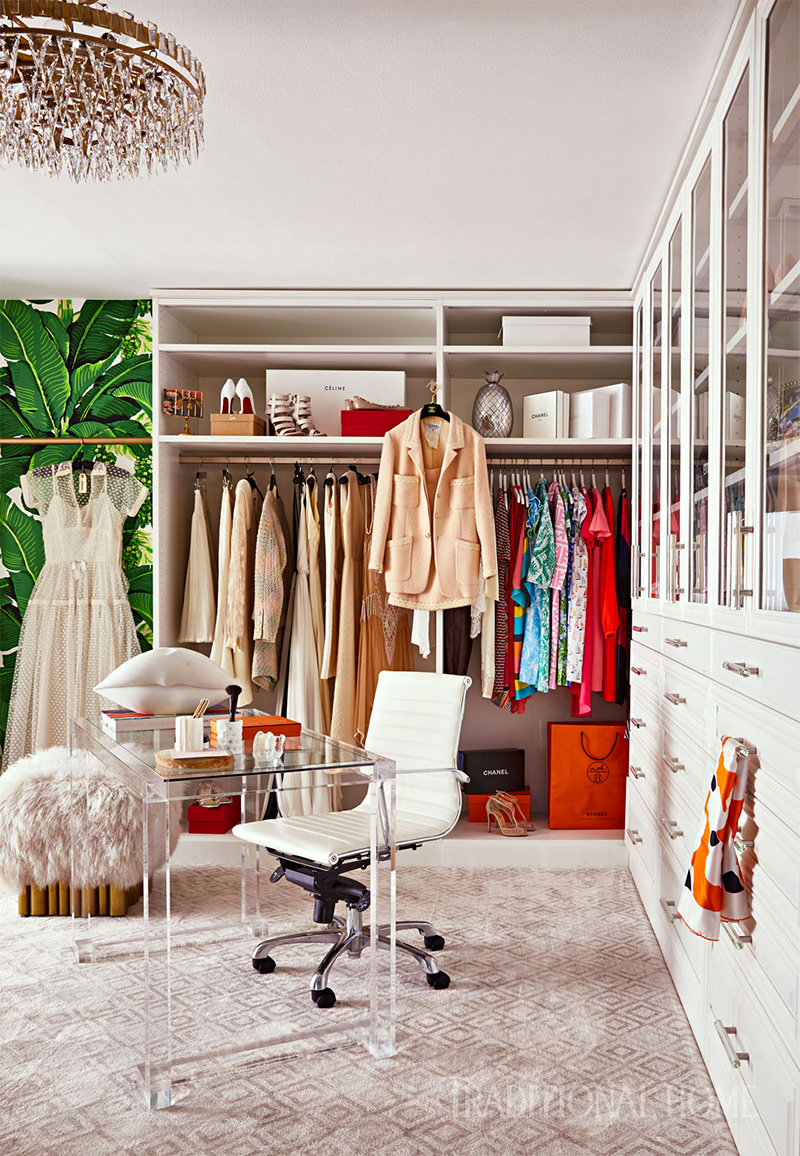
Okay, let’s step into the Cloffice (closet/office) designed by Natasha Minasian. To say that this is my dream closet is an understatement! I love that iconic Dorothy Draper banana leaf wallpaper SO much. And the pretty white closets by The Container Store’s TCS Closets system.
See more of this room here.
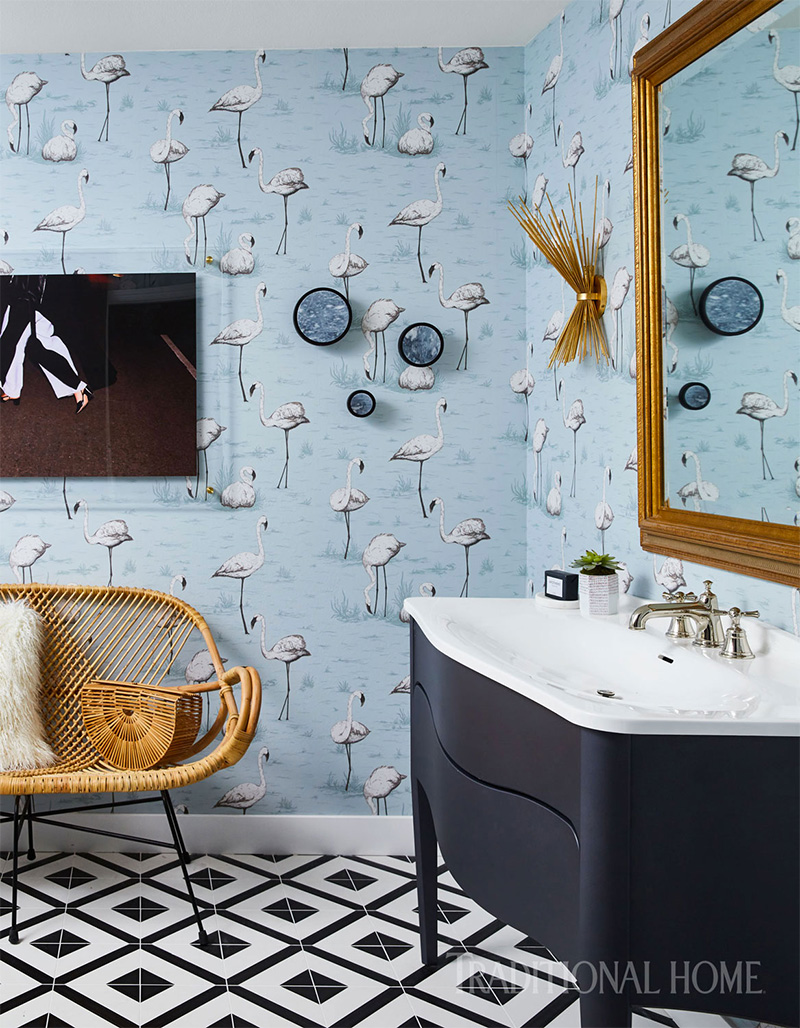
Right off of the Cloffice is this hidden Soaking Room designed by Dee Murphy. You know I love flamingos, but I also wanted this room to be calm. Dee picked the perfect wallpaper: Cole & Son’s soft blue flamingo wallpaper. I soak in the tub here every single night.
See more of this room here.
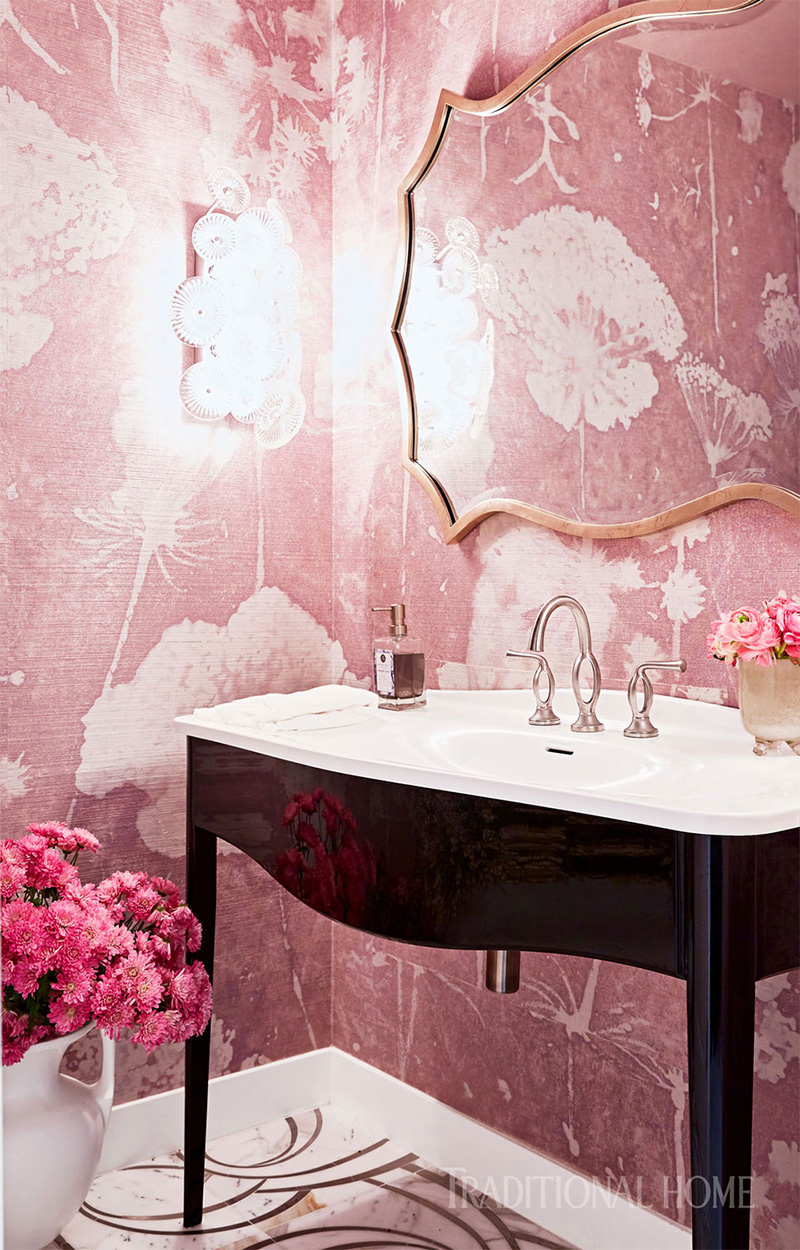
Okay, let’s make our way back out to the hallway and into the Powder Room designed by Keith Fortner. Total show stopper! It’s so feminine and such a statement. The wallpaper is by Phillip Jeffries and the tile is AlysEdwards. Isn’t that stainless steel inlay epic? Also, that faucet is 3D printed and limited edition — bonus points if you can guess how it works!
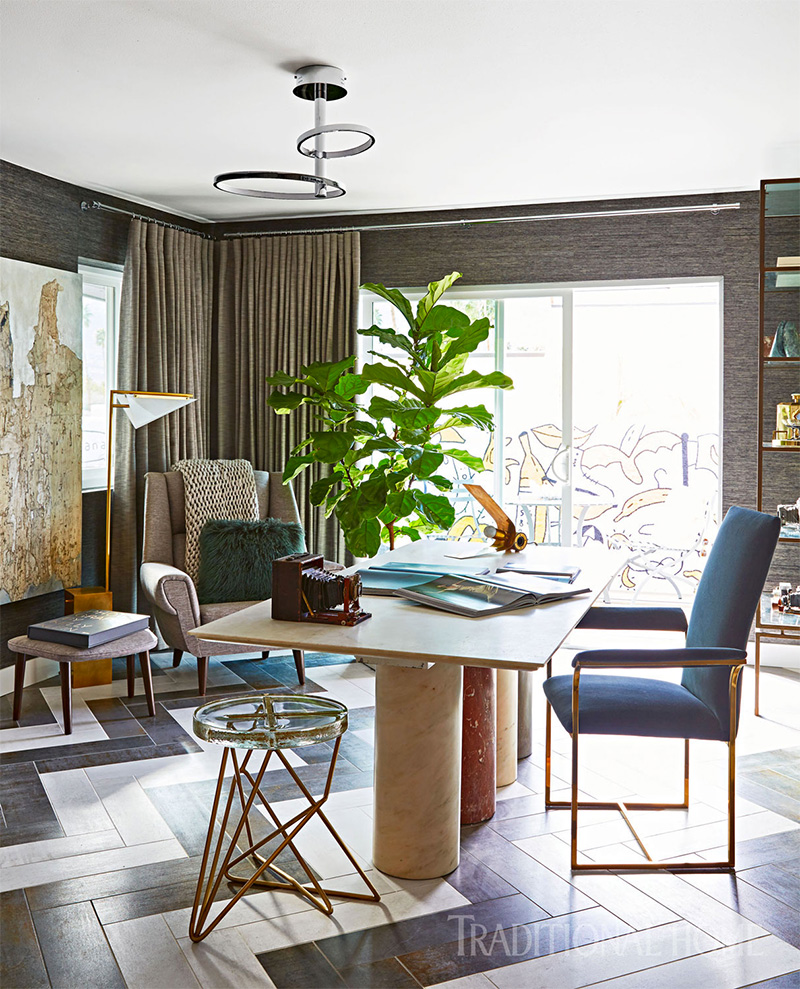
Let’s shimmy shake on over to Fred Baby’s Office designed by Michel Smith Boyd! Oh how I love Michel. Do you watch Buying It Blind on Bravo? He’s the genius designer on the show — one of my favorite new shows this year! I love how he and Fred Baby worked together on that chevron pattern floor using Crossville tiles.
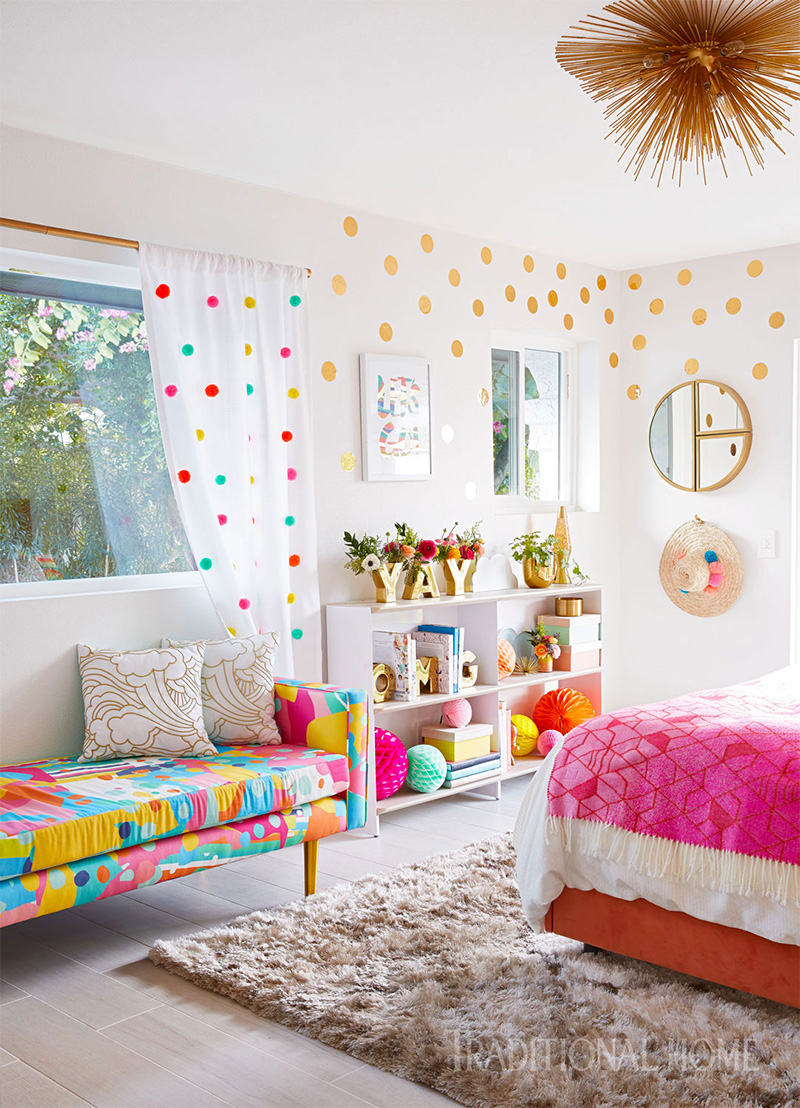
Just down from Fred Baby’s office is the West Guest Room by Joy Cho of Oh Joy! This is our kid-friendly bedroom that adults also love! Isn’t it so cheerful?
See more of this room here.
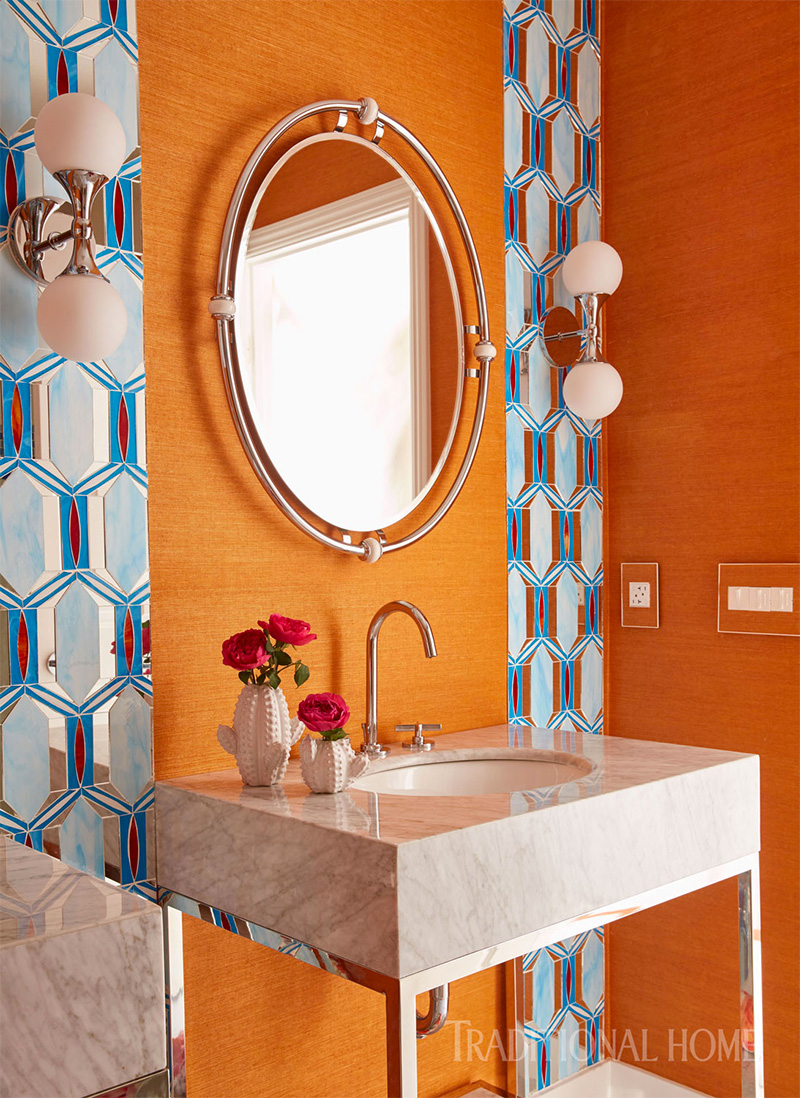
This is the en suite West Guest Room Bath designed by Meg Caswell. It’s just as vibrant as the designer herself and I love that she used a fun mid-century mix of oranges and blues. Fun for kids and adults alike!
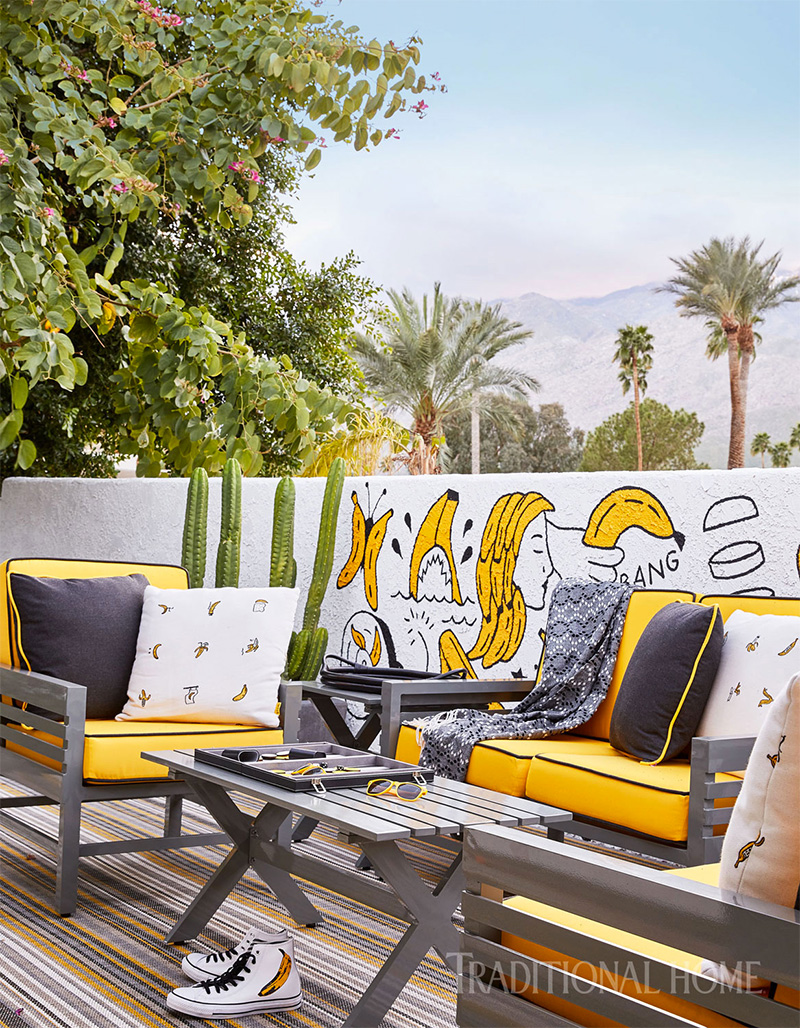
If you step out of the Oh Joy! Suite or Fred Baby’s office, this West Patio by Jean Liu is where you’ll end up! Bananas, right? The custom mural is by Craig Grimston and the furniture is by Stori Modern. Such an unexpected surprise!
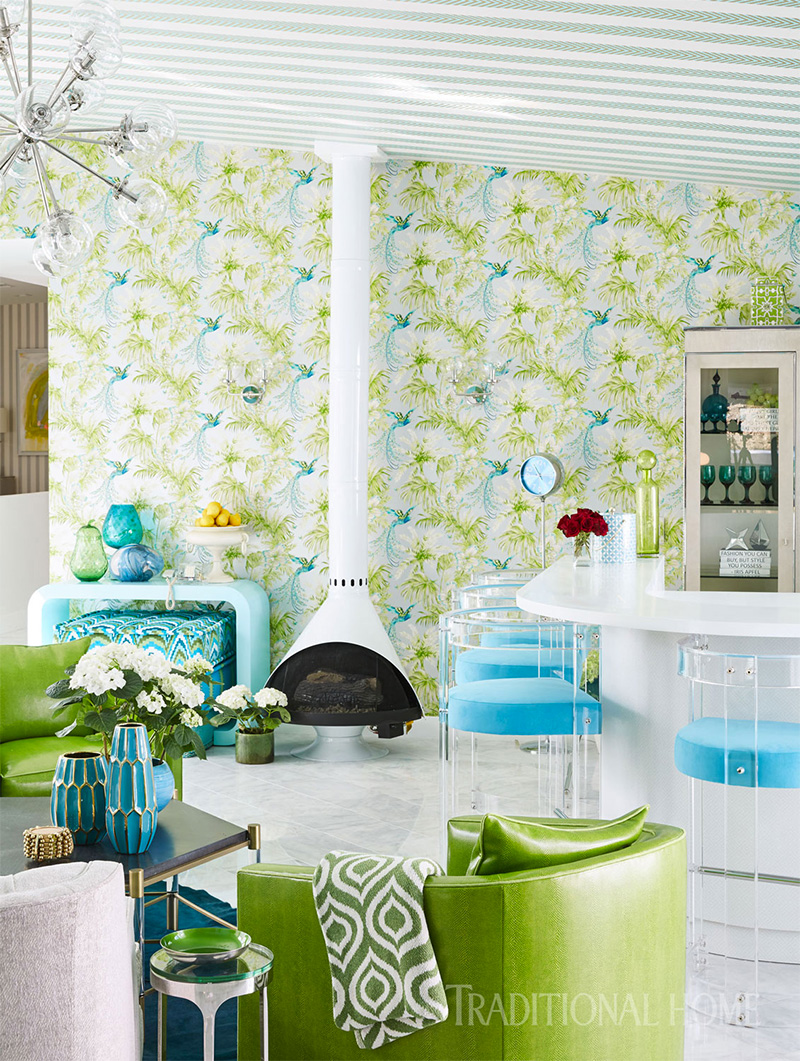
Let’s shimmy back inside and over to the east side of the house where this Lounge by Grace Home Furnishings greets you! To say I love this room would be an understatement. The striped wallpaper gives it a cabana feel and I am here for it. Michael Ostrow and Roger Stoker of Grace Home Furnishings had to convince us on the Osborne & Little wallpaper. Fred Baby and I thought it might be too much in this room, but it works perfectly and we both love it.
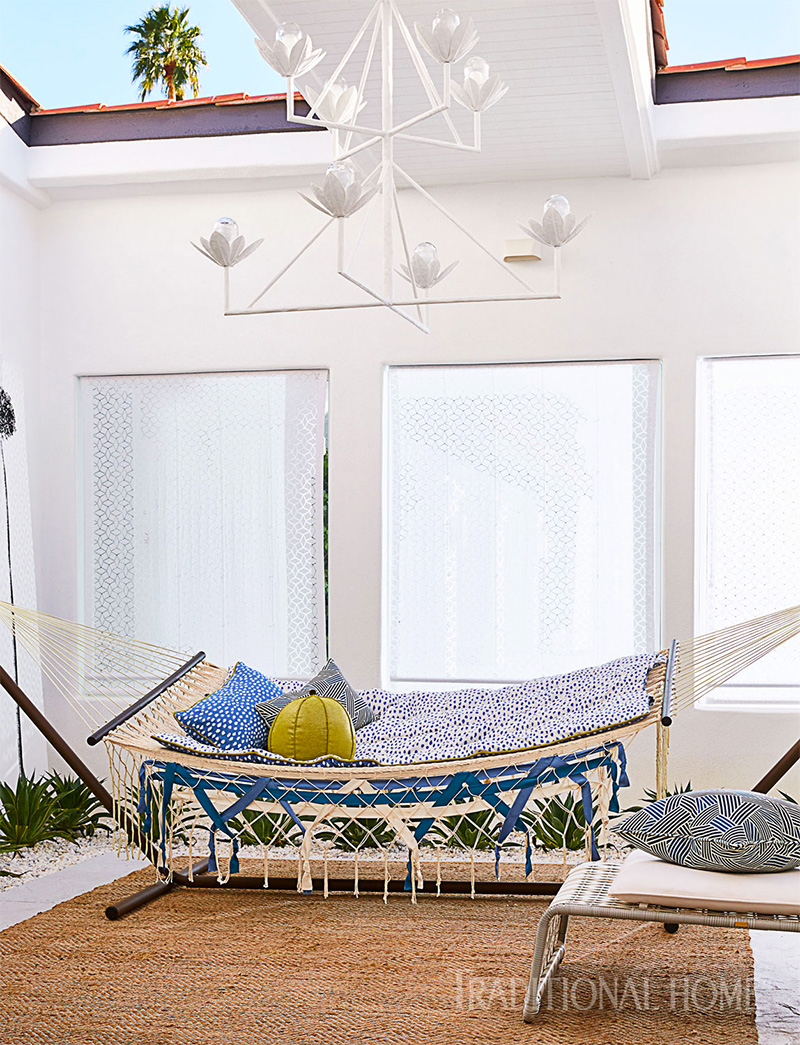
Just off of the Lounge is this Atrium designed by Cynthia Spence. You can also see the atrium when you’re in the formal living room, so it needed to be neutral enough to go with multiple spaces, but not boring. Mission accomplished.
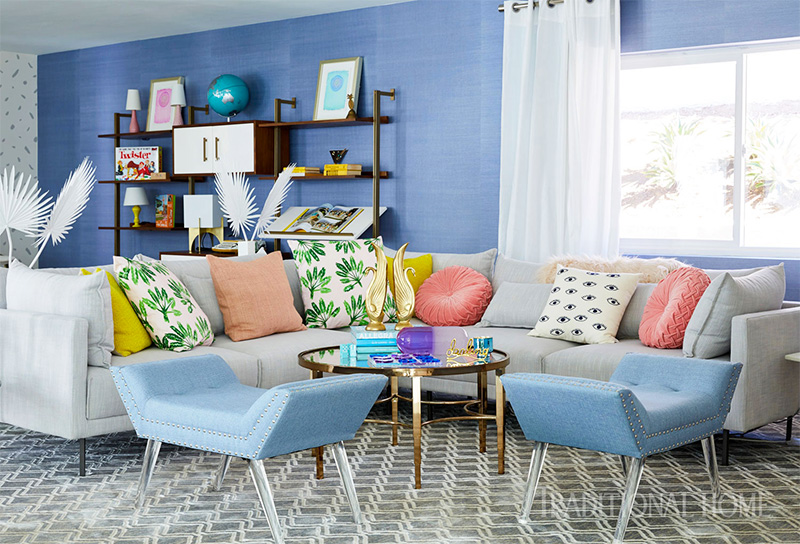
Next up is the Glamily Room that I designed! Knowing that we would spend quite a bit of time kicked back watching TV, I wanted this room to be comfy yet still glamorous and playful. I knew it would also be a spot we’d hang out and play games with friends and family, so loaded up the shelves with fun games.
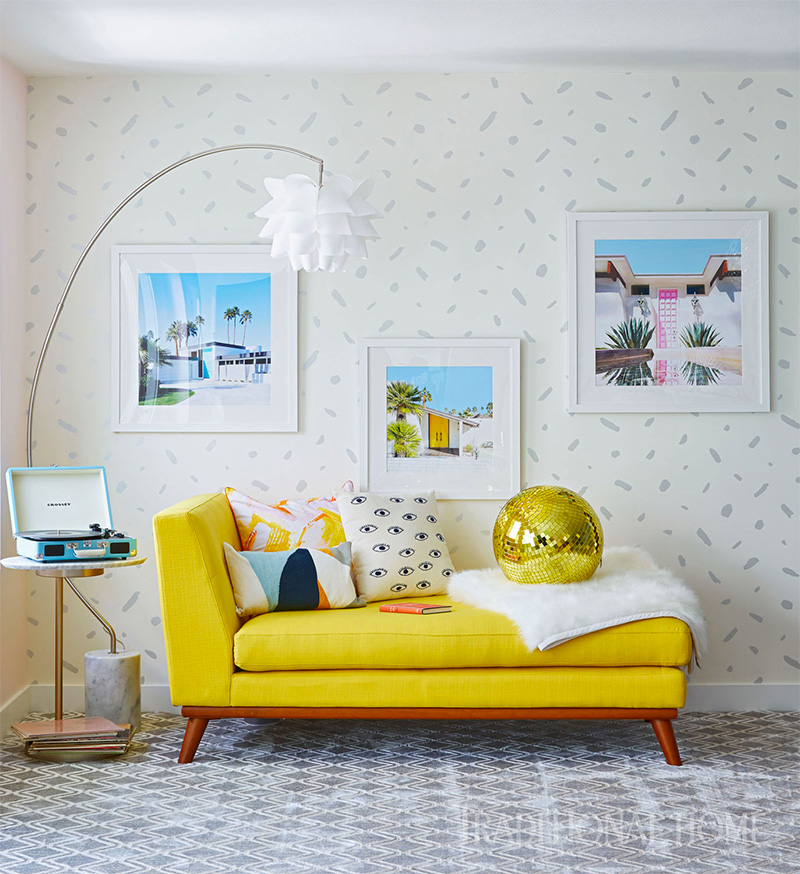
This is the other corner of the Glamily Room, a sunny spot to put your feet up, listen to records and read. The room’s palette was inspired by the vibrant front doors in Palm Springs—note the framed prints by Fred Moser. 🙂
See more of this room here.
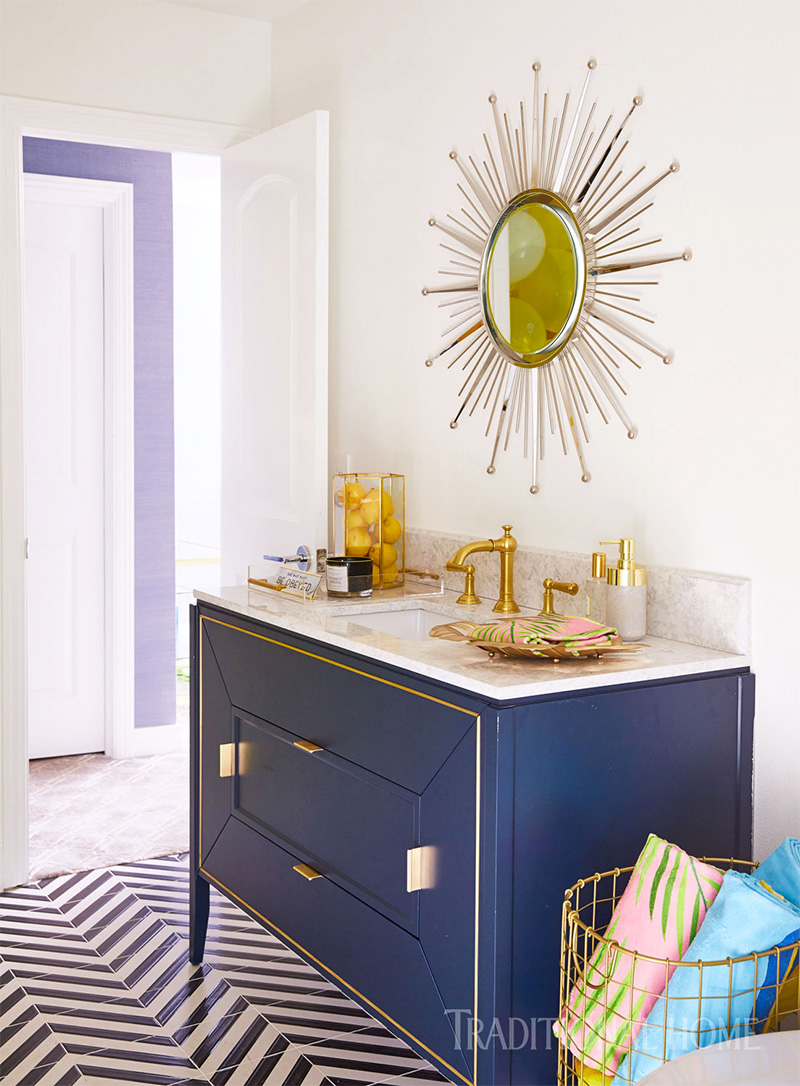
Just off of the Glamily Room is the Pool Bath designed by Salvador Camarena. Sal calls it the ‘Bed, Bath and Beyoncé,’ since it pays homage to Queen Bey and her Lemonade album.
See more of this room here.
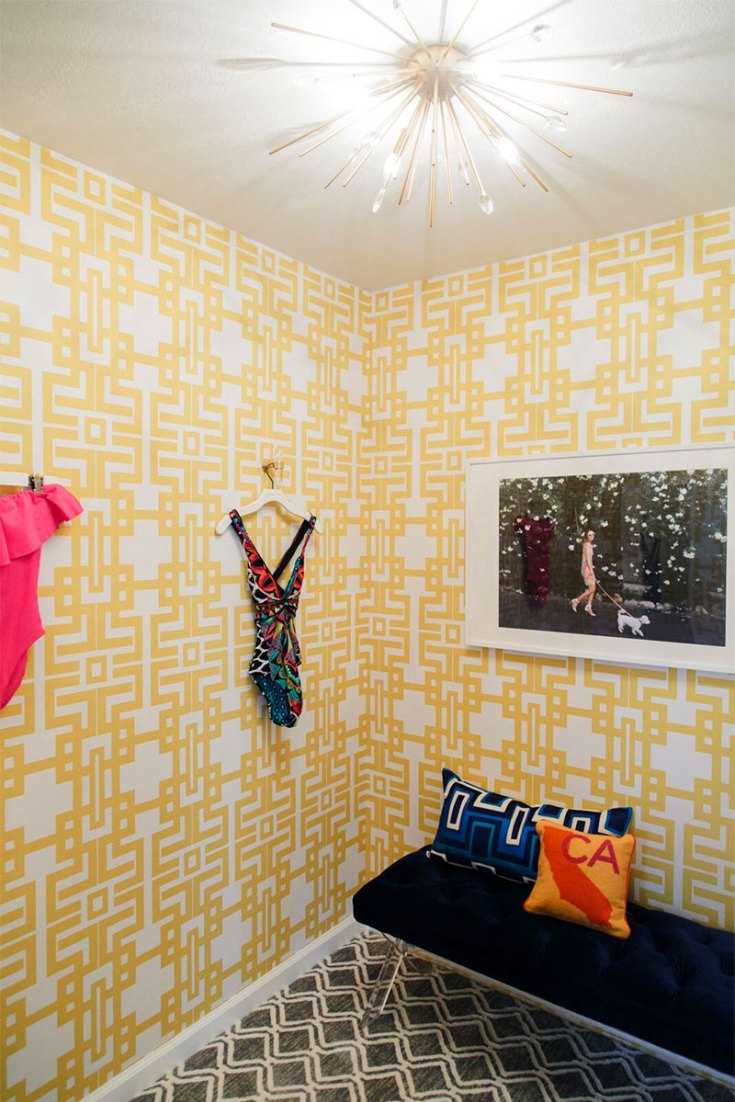
Directly across from the Pool Bath is the Dressing Room designed by Kristen Turner. I love that’s it’s inspired by the most beautiful changing rooms in the world — those at the Trina Turk Palm Springs boutique! Pure sunshine!
See more of this room here.
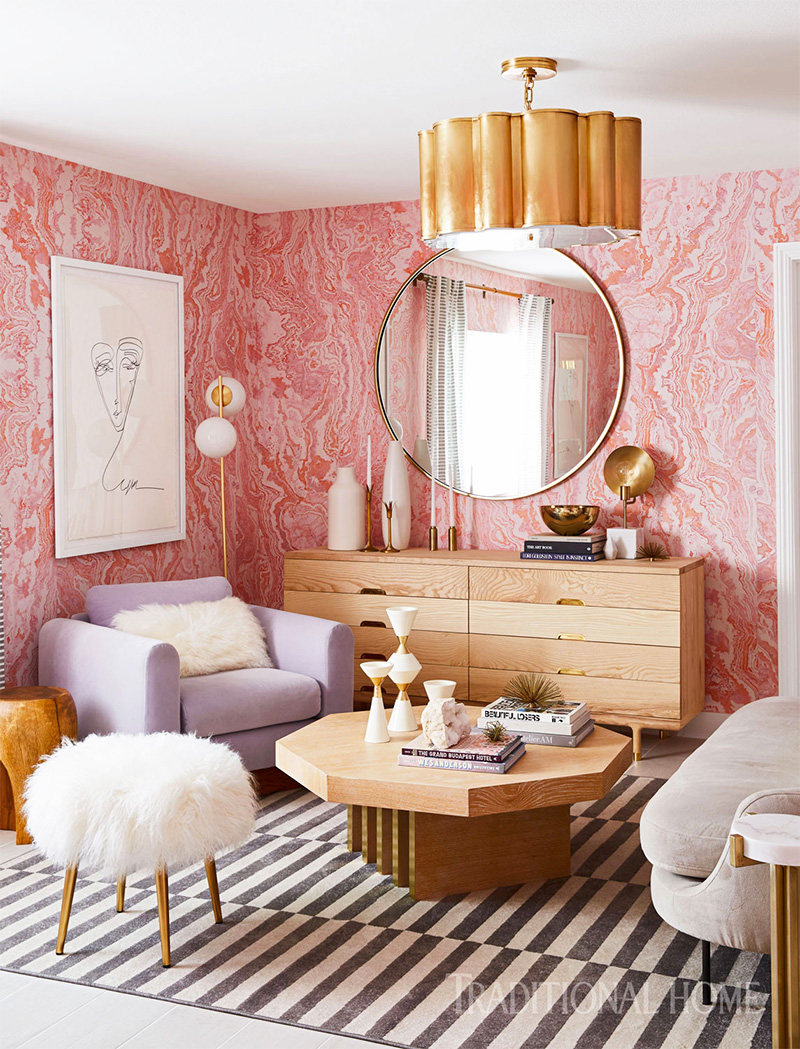
Let’s skip on over to the East Guest Room designed by Sarah Sherman Samuel. Not one to play it safe, SSS went all in, wrapping the once dark room in a warm pink hug with her Pink Agate wallpaper. We’ve since welcomed so many guests here and they all love it just as much as we do.
See more of this room here.
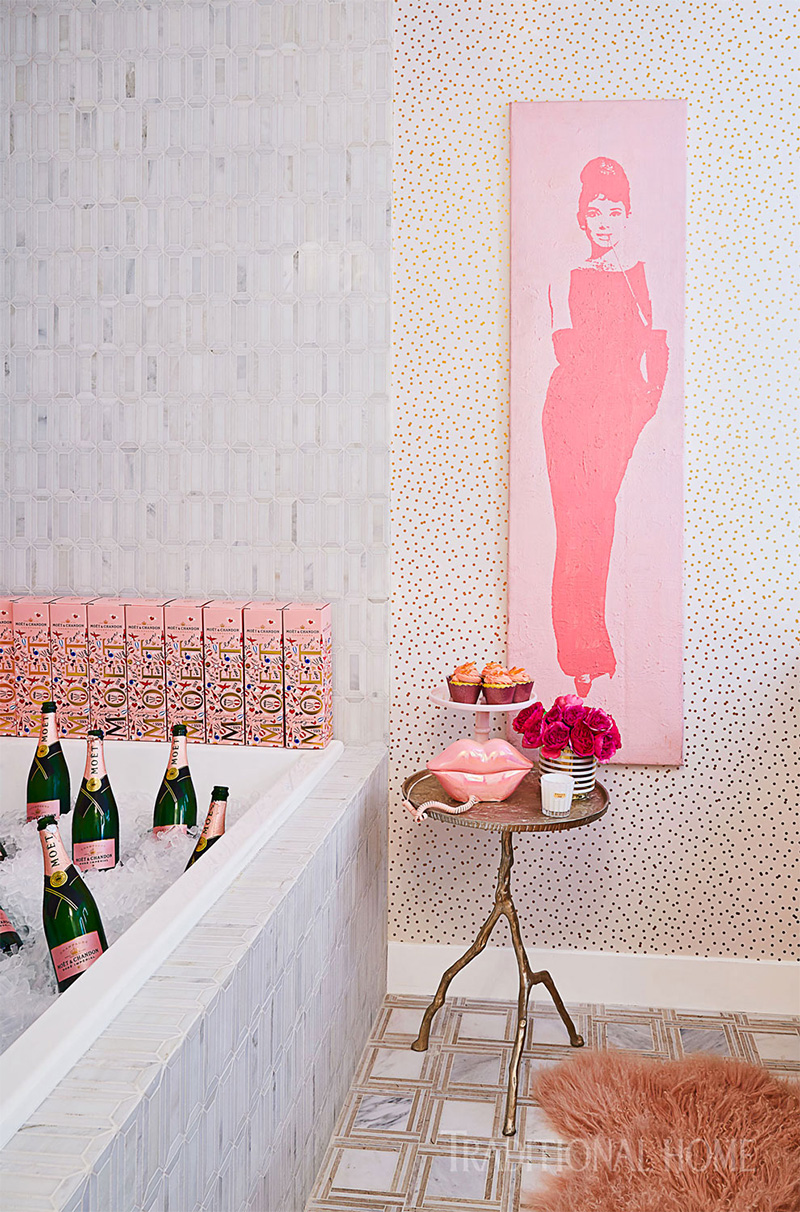
The “Bubble” Bath designed by Dawn McCoy is en suite to the SSS Suite. Who wouldn’t want to take a bubble bath here? The polka dot wallpaper is kate spade new york and the tile is AlysEdwards. I might need to fill the bubble bath up with more bubbly for New Year’s Eve!
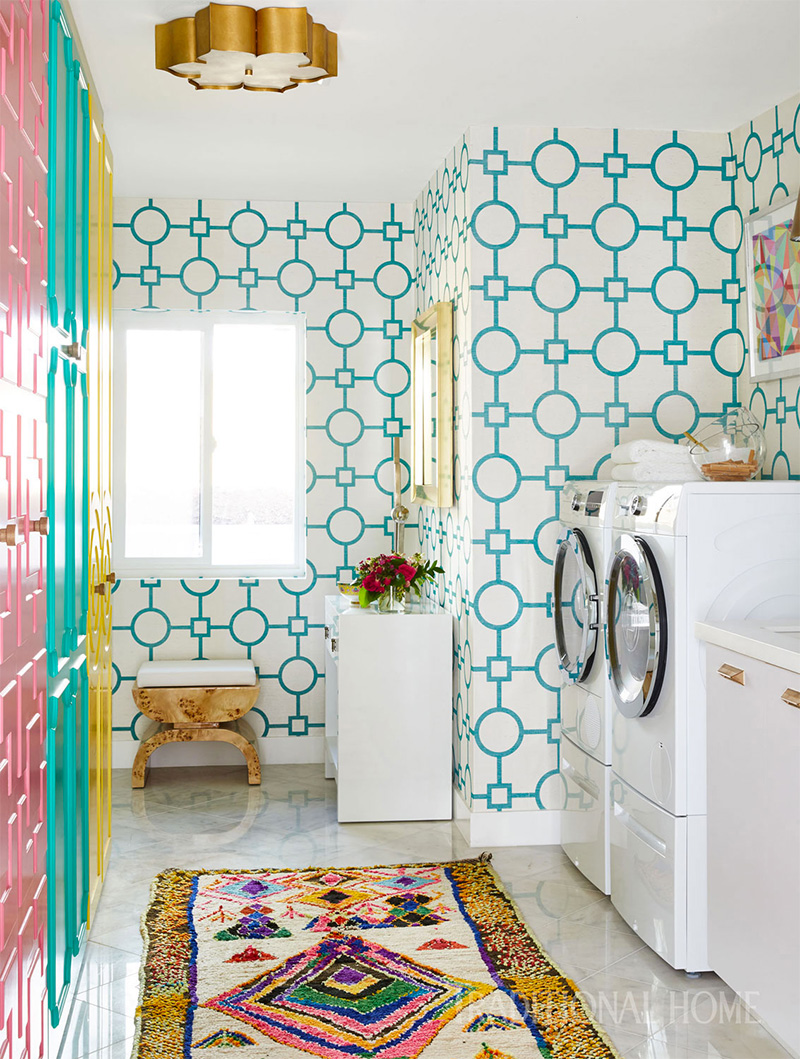
Who’s ready to do laundry? Don’t worry, you will be once you see how Rachel Cannon designed the Laundry Room! Again, the iconic doors of Palm Springs played a role in the design. Cannon had the newly installed storage cabinet doors—re-creations of three famous front door designs—coated in bright colors from Dunn-Edwards Paints. The doors were custom made by Able and Baker. I love the wallpaper she selected to go with the doors and how inviting this room is.
See more of this room here.
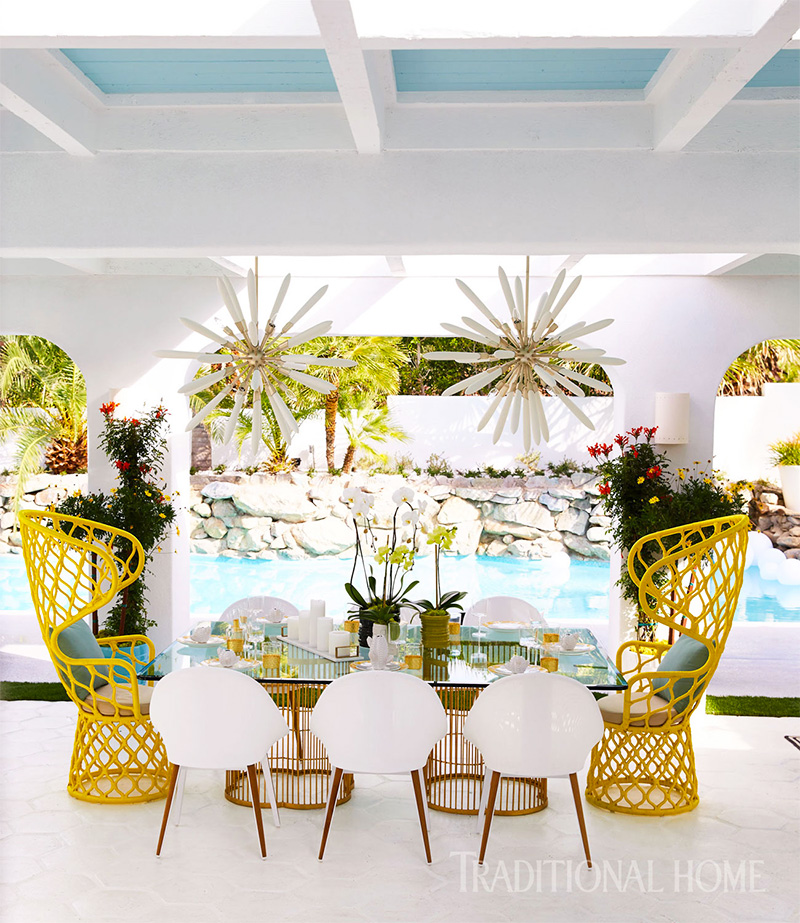
Okay, now onto the Terrace designed by Christopher Kennedy! The covered outdoor space was a big reason we bought Villa Golightly to begin with. But Christopher took it from blah to oh-la-la! It’s Palm Springs — we basically live outside, so to have such an inviting, cheerful space is a dream come true.
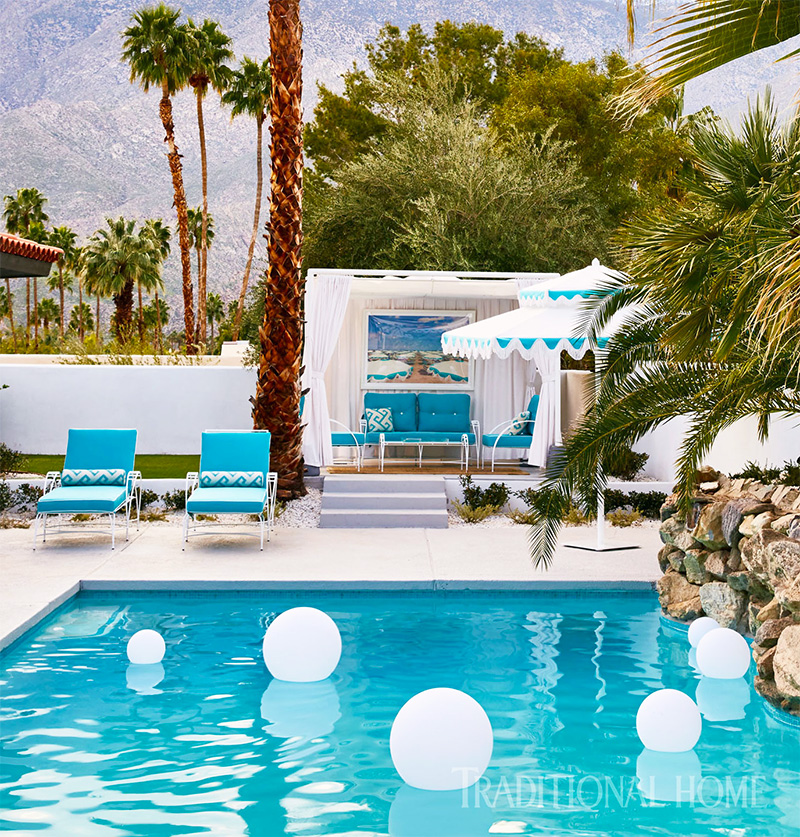
Speaking of dreams coming true, the Pool Area designed by Gray Malin is just that. I love how he channeled the same charmed living he captures in his photography in this idyllic outdoor space. The umbrella is from Gray Malin’s collection for Santa Barbara Designs.
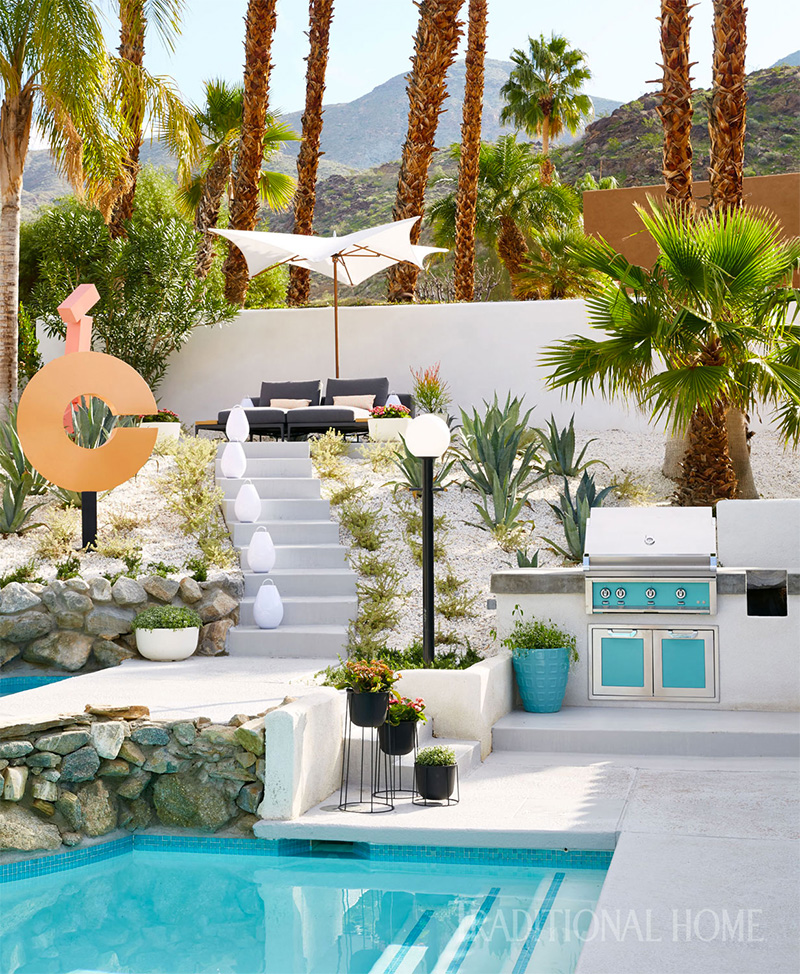
Finally, the “high point”: the Flamingo’s Nest designed by Sammy Castro. This is the prime spot on the property for taking in the beautiful mountain views of Palm Springs. Also, can we talk about that Tiffany blue grill by Hestan that we got through Ferguson? To die for! We use it all the time too.
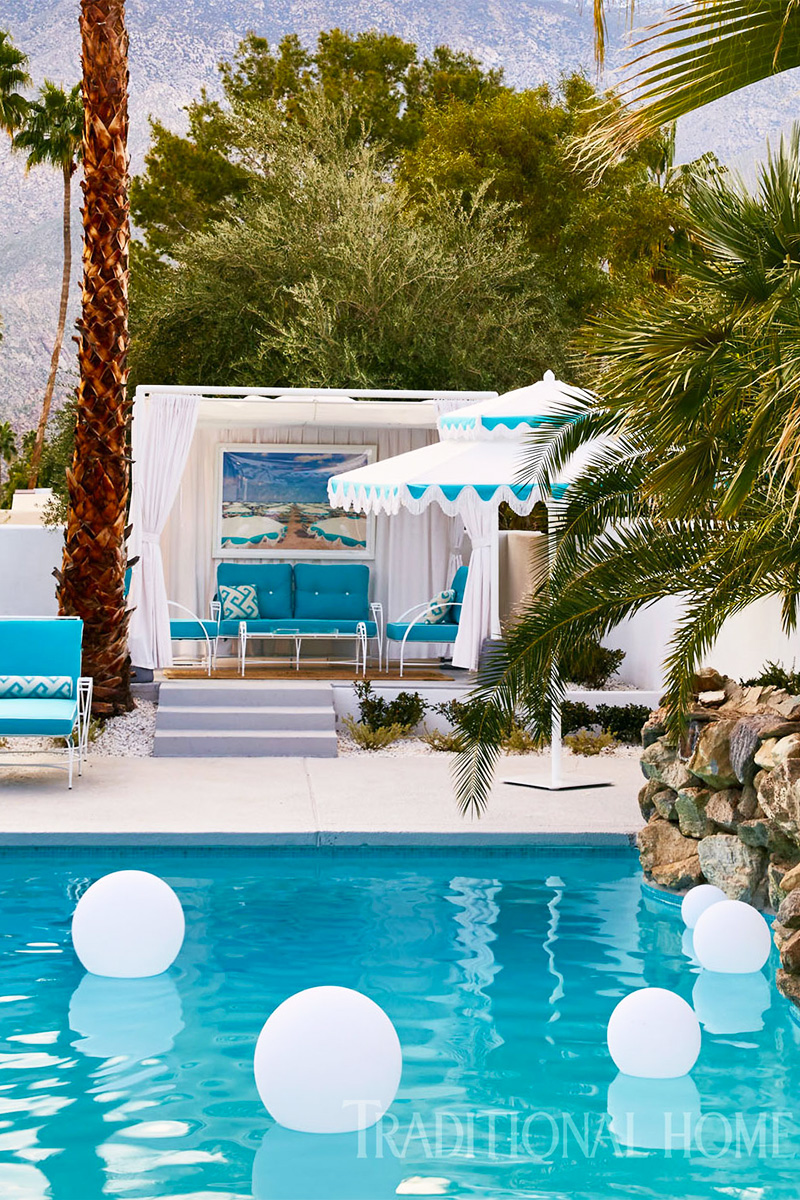
Do you have a favorite space?
Can you believe that this is what the house looked like when we bought it a few years ago? What a transformation!
We cannot thank all of the designers enough who contributed their time and talents into turning our house into a home, as well as all of the sponsors who made everything possible, particularly Ferguson Showrooms.
I still pinch myself that this happened and I get to live here.
A huge thank you to Traditional Home for publishing Villa Golightly in your beautiful magazine. Definitely one of the biggest highlights of 2018!
To see all of the rooms with complete sources, check out the feature on the Traditional Home website.
And HUGE thanks to Christopher Kennedy and his team, along with Modernism Week. Be sure to check out this year’s Christopher Kennedy Compound: Modernism Week Showhouse this February in Palm Springs. Ticket info can be found here.
PHOTOS by Victoria Pearson
related posts
Red, White & Blue Fashion Fav...
Colorful Summer Style
Sharing colorful summer style favorites, including the famous neon belted trench coat, rainbow striped maxi dress and more fun finds from Boden!
read more25 Pretty White Dresses: From Roma...
What's more of a spring wardrobe staple than a pretty white dress? I rounded up my favorite pretty white dresses, from romantic to classic.
read moreIs This the Perfect Wedding Guest ...
Looking for the perfect wedding guest dress? We've found it! Check out this floral mini swing dress in yellow and blue, plus more options!
read morePool Cover Ups for Chic, Easy Days...
Looking for pool coverups and tunics for chic, easy days at the pool or beach? I've rounded up my favorites for vacation and everyday!
read more

