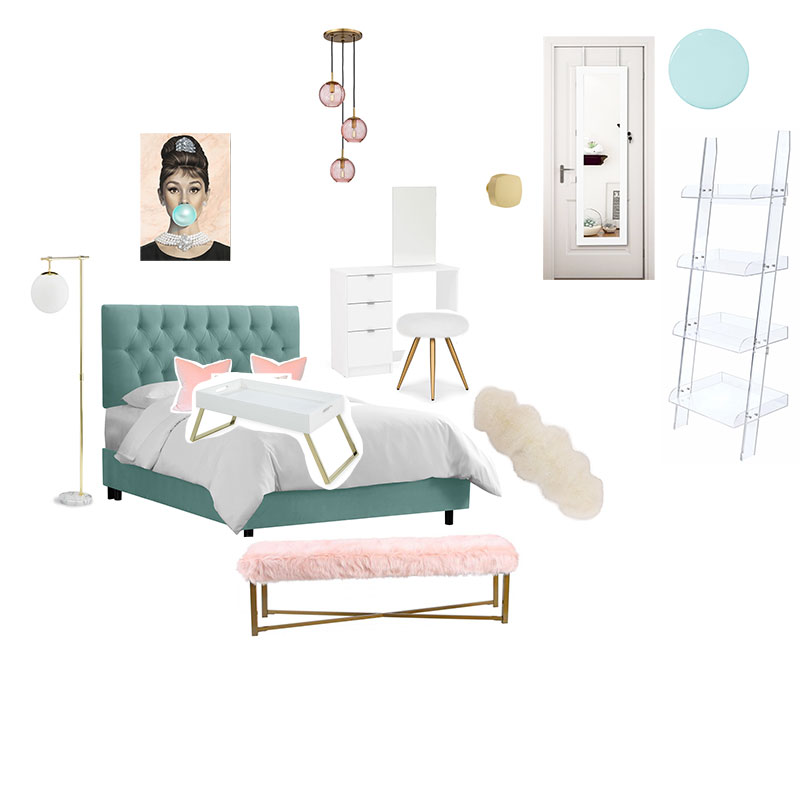
Hidy ho, friends! For week one of the One Room Challenge, I shared which room I’m making over, as well as the moodboard, inspiration and plan for the room (see that post here!). This week, I’m sharing my process + progress so far, plus a few sources. Take a peek!
See Week 1
Be a part of our colorful community! Sign up for sunshine in your inbox here:
One Room Challenge Week 2: Update With Major Sneak Peeks!
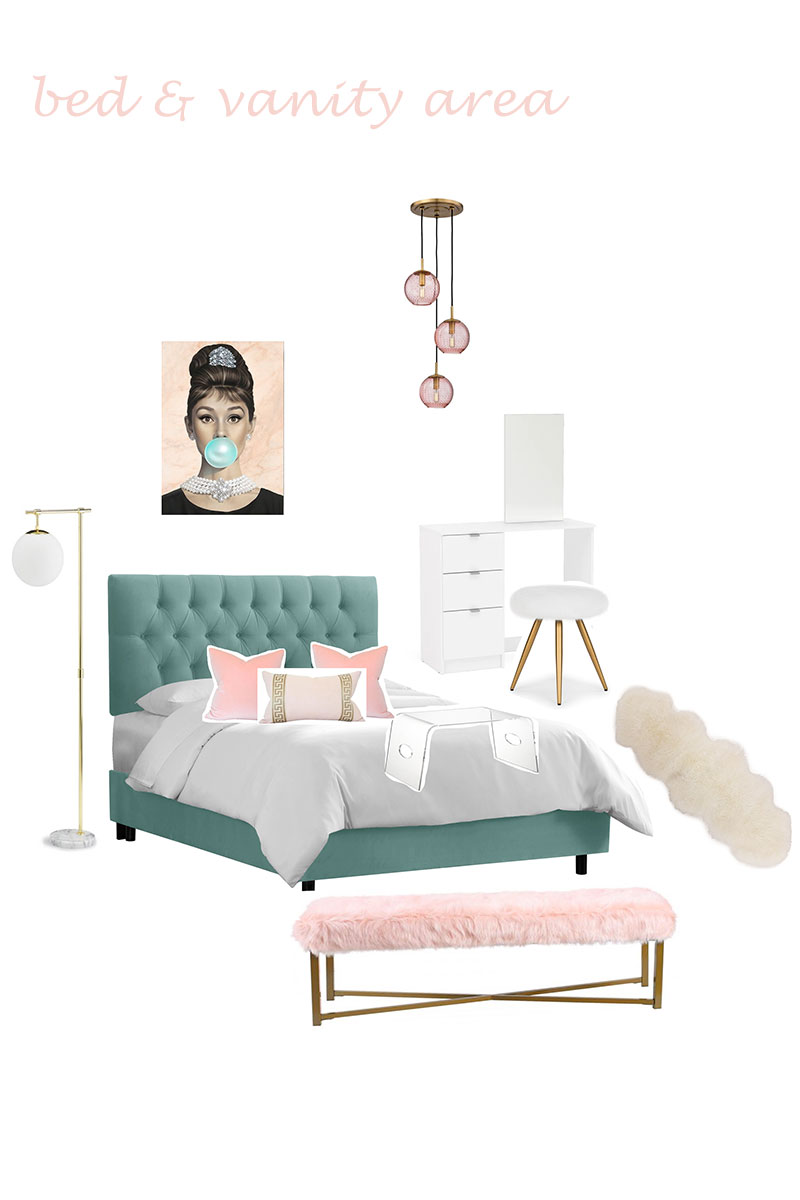
Okay! So I’m breaking the room down into areas… This is the bed + vanity area, the star of the room if you will (i.e. the main focal point).
THE BED & VANITY AREA PLAN
Bed: Kaylee really wanted an upholstered headboard and to upgrade from a twin bed to a queen. While she likes pink, her favorite color is blue. So, I started sourcing blue upholstered headboards and beds and came across a few I loved. I presented them to Kaylee and this blue upholstered bed from Overstock was her favorite. Room permitting, we’ll put this faux fur pink bench from Home Pop at the end of the bed.
Vanity: Even though Kaylee doesn’t have a vain bone in her body (I hope that’s always the case!), she did want a vanity. What tween girl doesn’t? I showed her a few options, mostly white vanities and mirrored vanities, and in the end she liked white vanities more. Which, if you look back at her inspiration board, makes sense, as she really was drawn to lots of white. Like auntie, like niece. 😉 We ended up selecting this small white vanity from Overstock because it has those two drawers, which give her extra storage. p.s. Overstock has so much more than rugs! Oh, and that cute faux fur vanity stool is from Article.
Lighting: She currently has a ceiling fan and I suggested swapping in a really pretty light fixture instead. While she loved the light fixture itself, she really wants a ceiling fan because her room is both the hottest and coldest in the house. So, we’ll be updating with a much more modern, white ceiling fan from Lamps Plus. However, I still wanted to give her a playful glamour moment, and fell in love with this staggered pink chandelier from Hudson Valley Lighting. Doesn’t it feel like jewelry? I did something very similar in the Glam Cave I designed here. The plan is to suspend it above the vanity. PLUS, we’ll be adding in recessed lighting to the room, four cans in the bedroom itself and another to the closet. Speaking of closet….
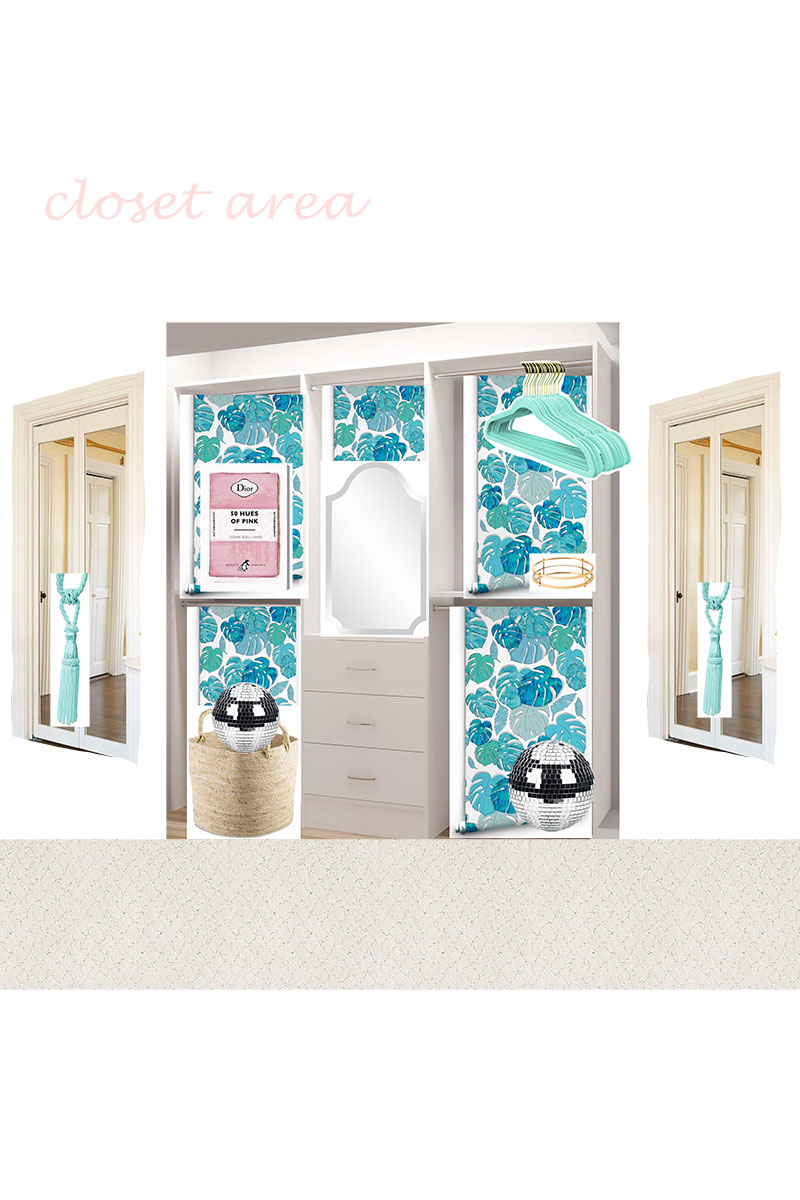
Here’s the plan for the closet area! You may recall the current closet from last week’s post… It could really use some organizational help.
THE CLOSET AREA PLAN
CLOSET: I didn’t intend on putting in a new closet because, well, that can be a lot of work and I don’t have a lot of extra time (this challenge os only 6 weeks, after all!). But then I came across an affordable, easy-to-install closet organization system on Hayneedle that was only $130 and couldn’t resist. Talk about bang for your buck! Since Kaylee told me she really wanted a room that felt calm, organization is key. Her current closet doesn’t scream calm. We’re going to fix that.
CLOSET DOORS: Her current closet has no closet doors, so I went to looking for a solution. Folding doors made the most sense for both space and function, so I ended up finding folding doors with mirrors on them. The mirrored element will help reflect light and always helps a small space feel larger.
WALLPAPER: While she wants the room to feel calm, we don’t want it to be without a few fun surprises. The closet was the perfect place to add a splash of color and pattern. Both Kaylee and I LOVED this blue palm leaf wallpaper from Milton & King, so while everyone else in our family doesn’t understand why I would add it to a “small area that will seldom be seen” I’m about to show them the impact details like this make. 😉
BOOKSHELF: To the left of the closet is the bookshelf wall (you actually see that in the first image at the top of this post). Her current bookcase is low and bulky (see that here). She wanted a bigger bookcase, so I sourced this amazing clear acrylic bookshelf from Overstock, which will give her lots of space for her books but won’t take up much visual space. Very important in smaller spaces. This will also allow for fun shelfie styling. 🙂
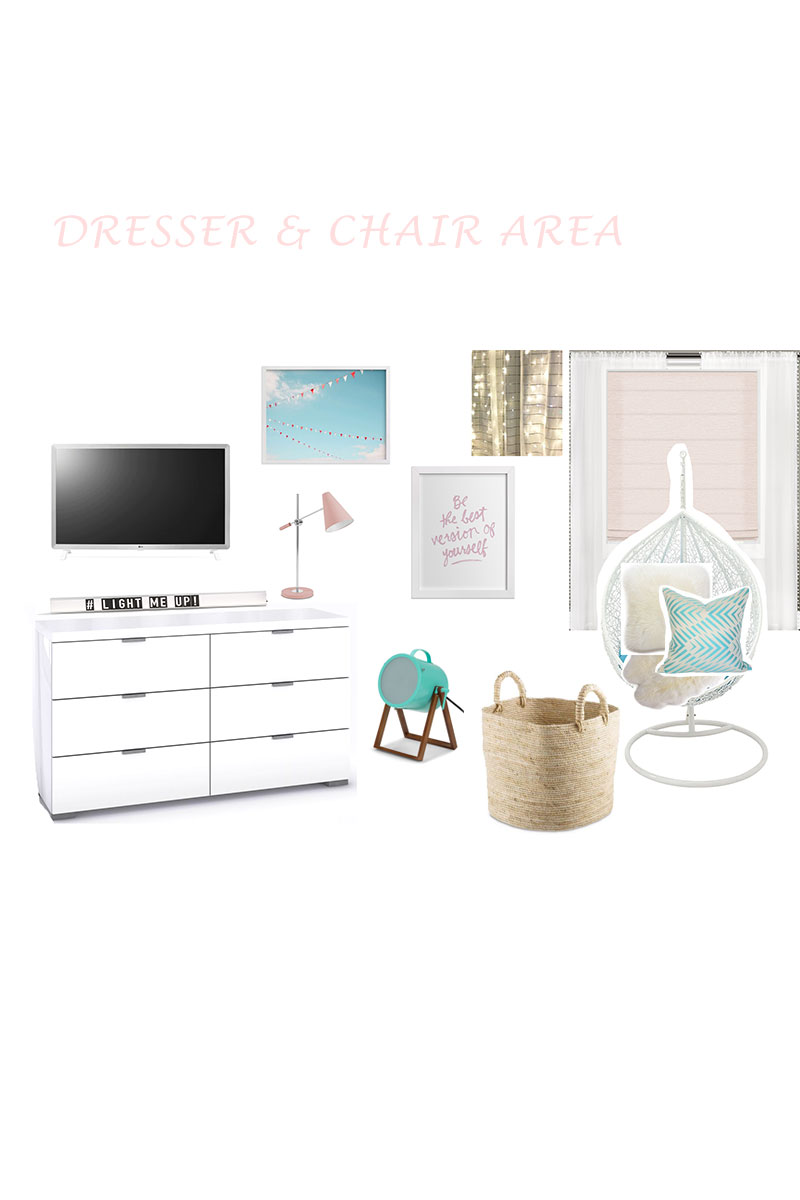
Moving along, let’s mosey on over to the dresser & chair area that’s directly across from her bed & vanity….
THE DRESSER & CHAIR AREA PLAN
DRESSER: She previously had a tall dresser, but we wanted to replace it with a low, long dresser instead, as this takes up less visual space in the room, but gives her the same amount of storage — if not more. Again, she really gravitated towards white furniture and she liked pieces that were as minimal as possible. This glossy white dresser from Overstock fit the bill and the dimensions were right, so we’re going with it.
TV: Her current TV is a big black box, so we’re replacing that with this cute white TV instead, also an Overstock find (they literally have EVERYTHING). Same size as her previous one, but much slimmer. I’m not sure if we’ll be able to mount it on the wall or if it will sit atop her dresser. Stay tuned…
WINDOWS: As you can see so far, the color palette for this room is white, Tiffany blue and blush. She complained that her current blinds wouldn’t hang straight, so we decided to go with roman shades instead. I found these blush pink roman shades from Select Blinds — and bonus — they’re motorized! Kaylee will LOVE that. Those details I’m leaving a surprise for her… As for the curtains, we’re doing super simple, lightweight white pom-pom curtains. The plan is to hang them as close to the ceiling as possible, to make the room appear taller.
CHAIR: This area is begging for a fun chair! We’ll either be doing a fun hanging pod chair like in the rendering here or a fun faux fur chair like this one. While I love the hanging chair, I think a faux fur chair will likely fit the dimensions better and, in the end, be more comfortable and practical. So, stay tuned to see what we go with!
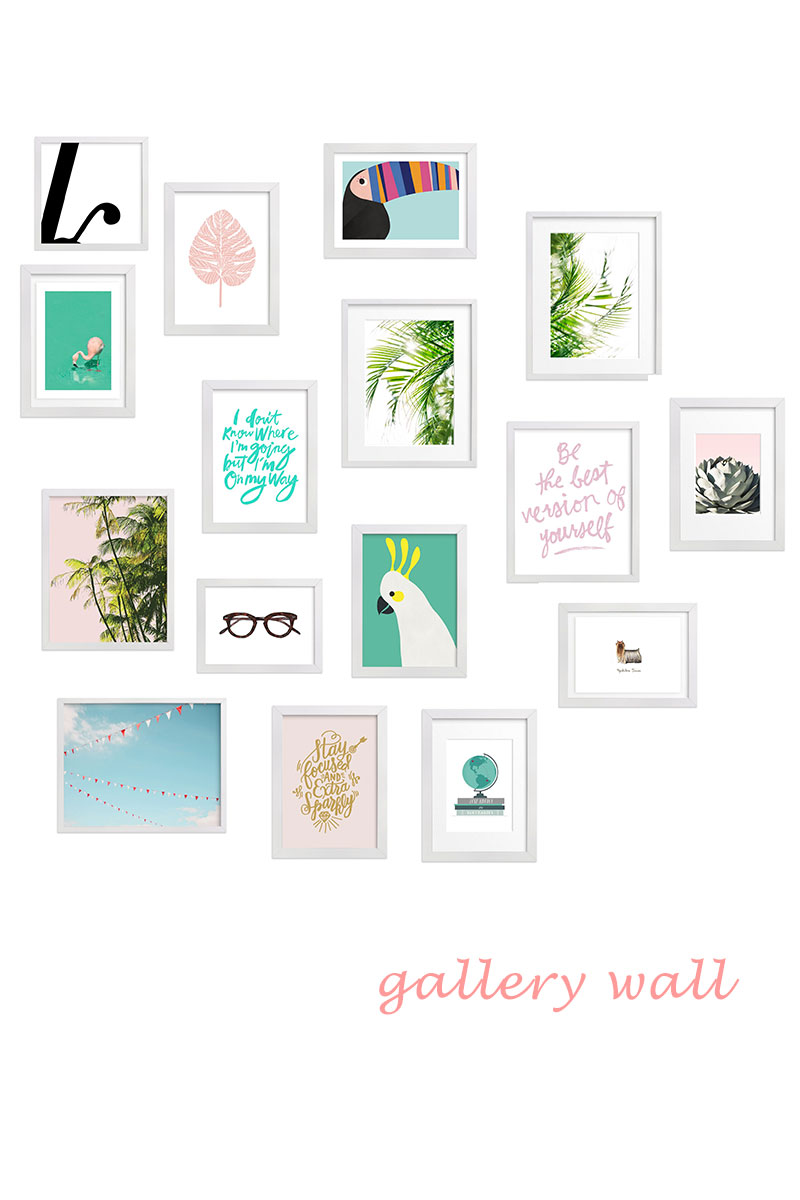
As for above the dresser, I plan to do a gallery wall…
THE GALLERY WALL PLAN FOR MY ONE ROOM CHALLENGE
ART: I found SO many great pieces on Minted.com. Here’s a peek at some of the pieces I may be using. The idea here is to add a little color, but still within our color palette, so that it remains calm. Plus, it will make the TV stand out less. I’ll be varying the sizes of the pieces of art, but using white frames for them all, for a unified look.
That’s the current plan!
What do you think? I’d love to hear!
And stay tuned next week where I’ll share pictures of the room in progress, paint and flooring selections and if I’ve had a nervous breakdown yet. Any bets? 😉
p.s. I’m actually en route to Texas right now — via a fun road trip in Sally Tomato, who just got HIS makeover…reveal coming soon — so I’ll be reporting live from Kaylee’s bedroom from here on out. Wish me luck!
******
Check out all of the other participating designers and their room progress by clicking on the links below.
ONE ROOM CHALLENGE DESIGNERS
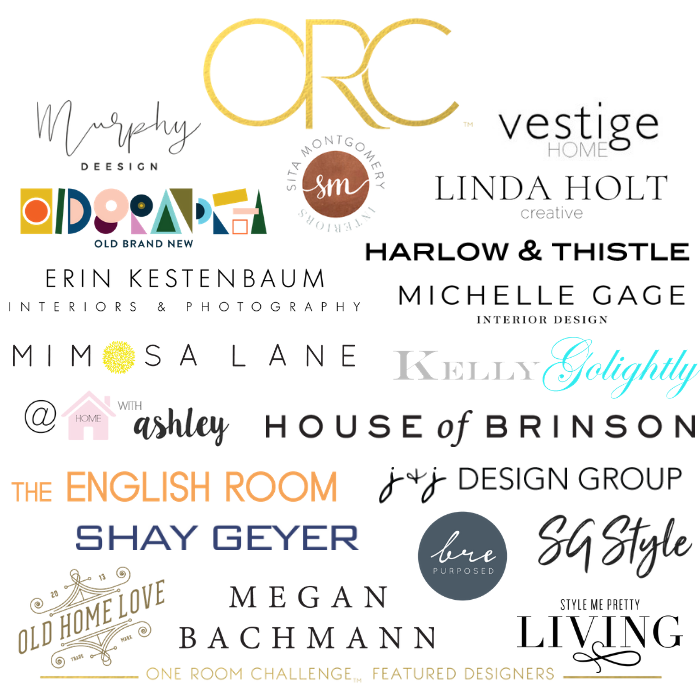
Sign up for sunshine in your inbox:
Keep in touch!
INSTAGRAM
PINTEREST
TWITTER
FACEBOOK
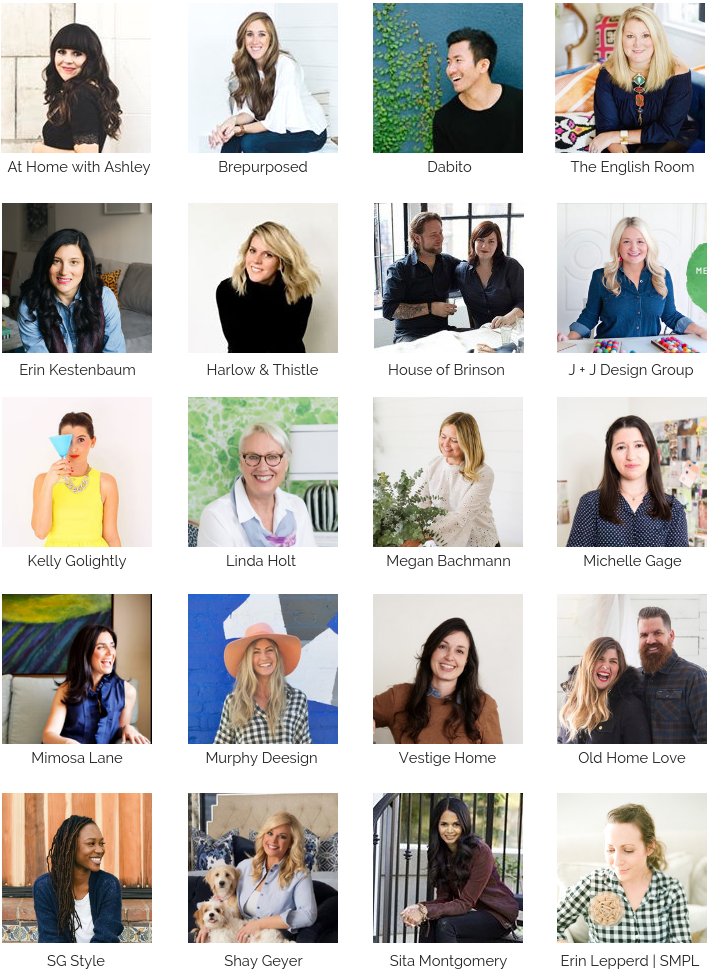
related posts
Is This the Perfect Wedding Guest ...
Looking for the perfect wedding guest dress? We've found it! Check out this floral mini swing dress in yellow and blue, plus more options!
read morePool Cover Ups for Chic, Easy Days...
Looking for pool coverups and tunics for chic, easy days at the pool or beach? I've rounded up my favorites for vacation and everyday!
read moreMy Spring Dream Wishlist
Here's what's making my heart race this spring 2024, including MME Mink dresses and faux grass handbags!
read more

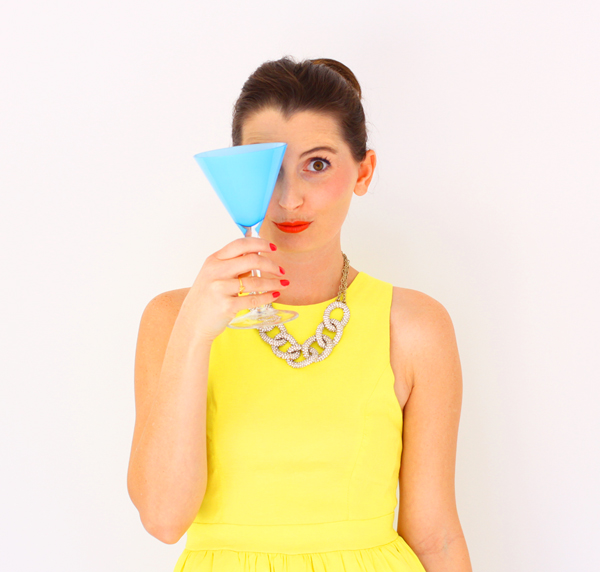
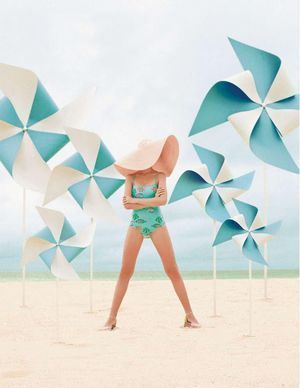
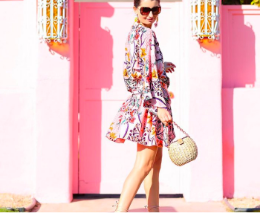
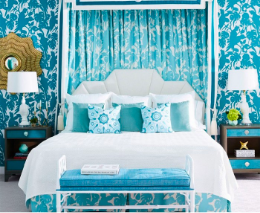
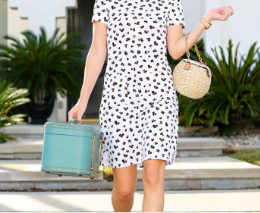
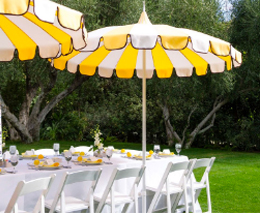
I love your airy plans! That closet plan is genius – like a little shop. Can’t wait to see more!
Thanks so much, Andrea! I’m So excited to make these plans come to life!
What a fun room! That wallpaper is going to be an incredible addition to the space!
OH GIRL, this colour palette is AMAZING. I am sooo excited to see these closet plans come to life!
Loving the color combo! And love seeing all the pink this season! This is gonna turn out so sweet!
What a tween dream!!! You are creating such a perfect and beautiful space for her. Love all your choices!!
Wow, this is going to be another gorgeous space! Looking forward to the closet ~ my dream!
This is going to be is much fun! Looking forward to seeing how it comes together!
Absolutely love your choices of colours and furniture. It’s giving me a fresh, cute and bright vibe